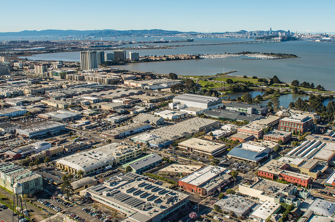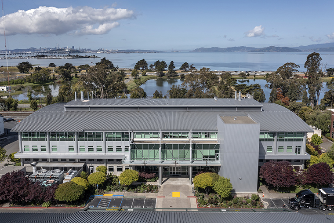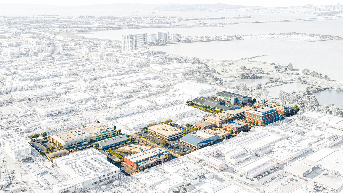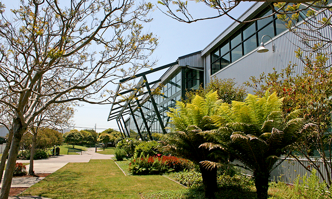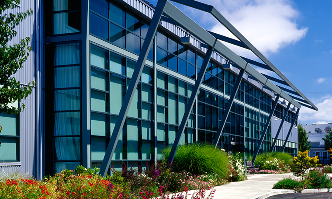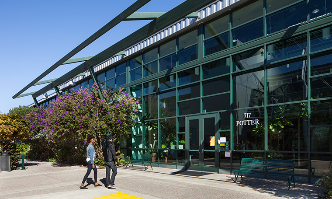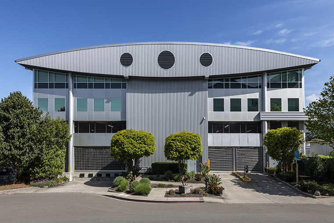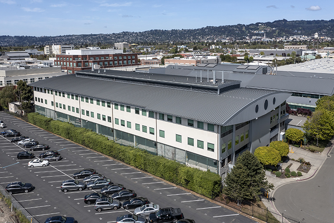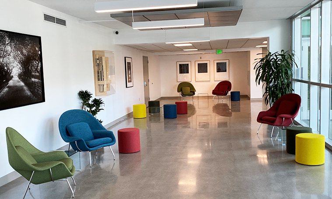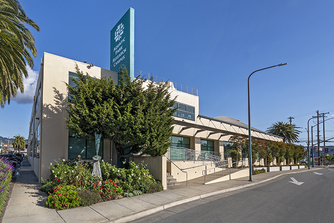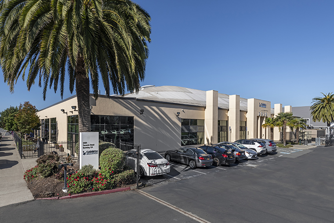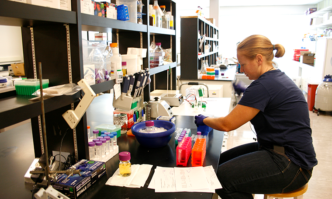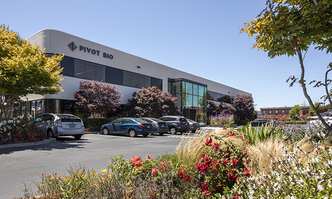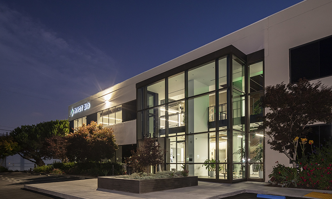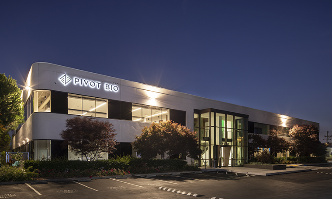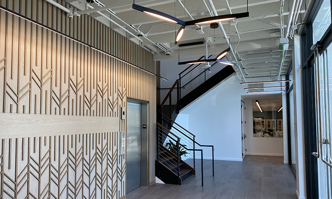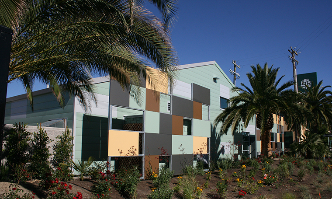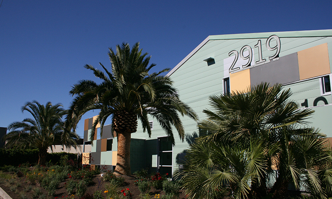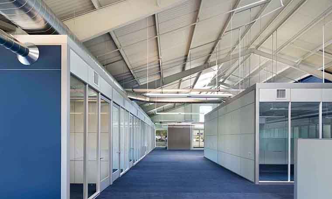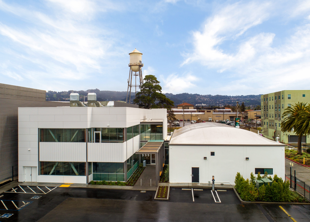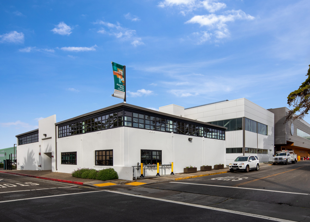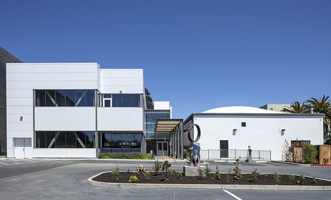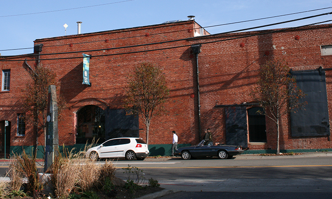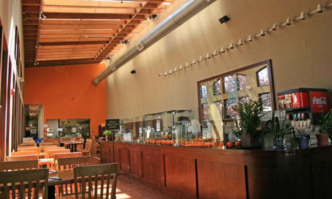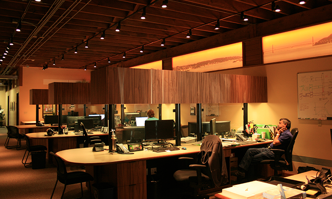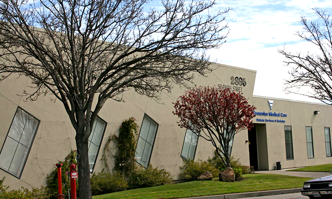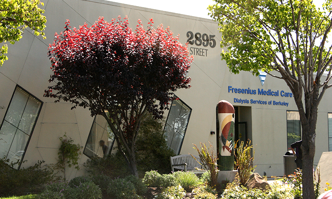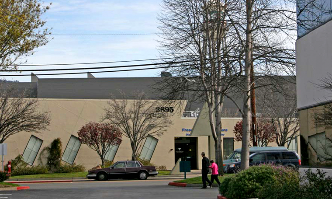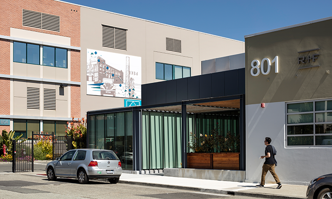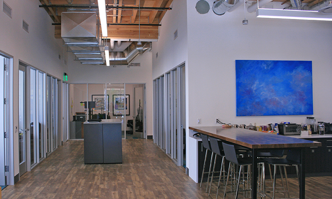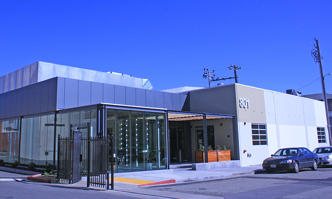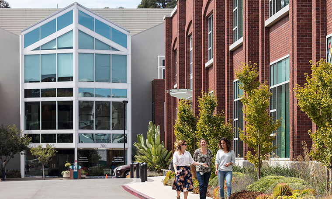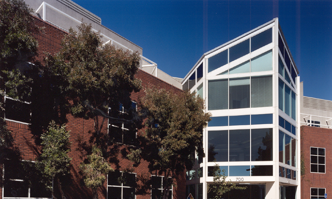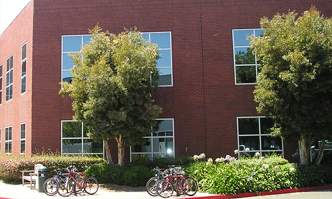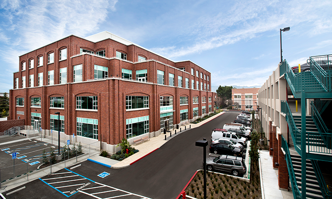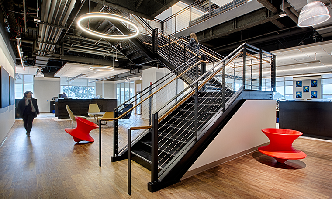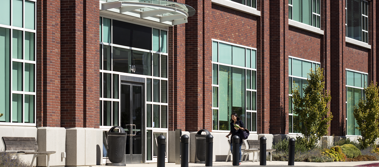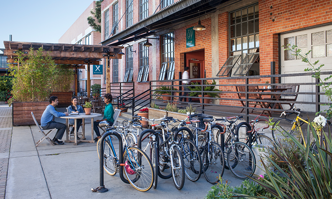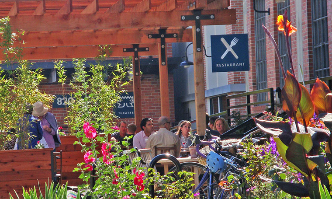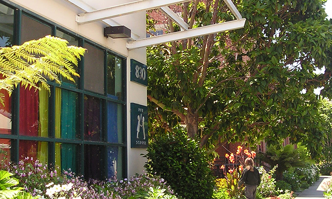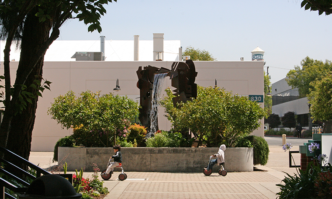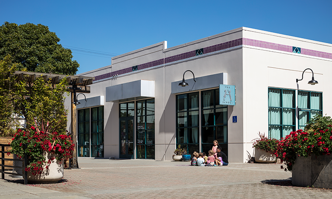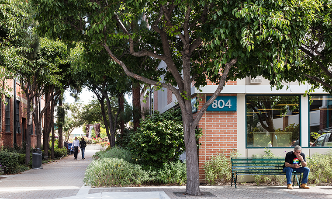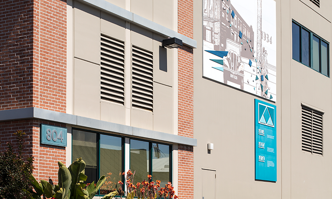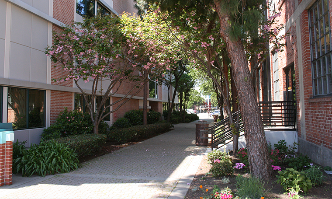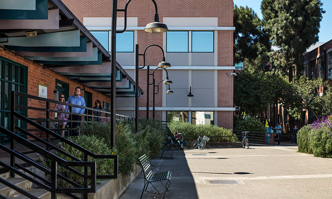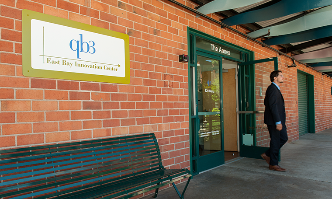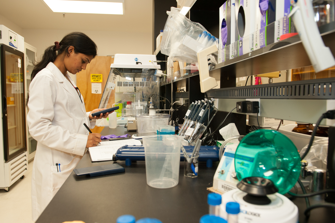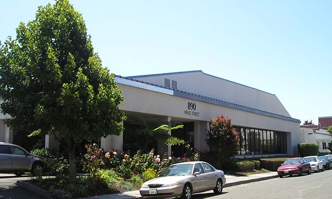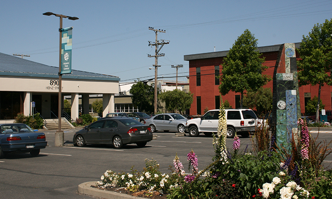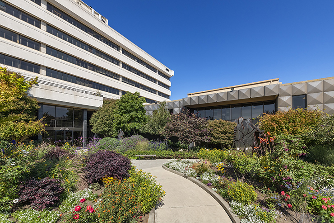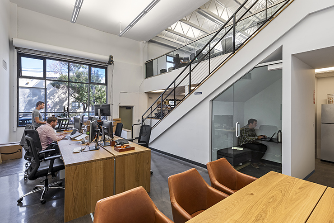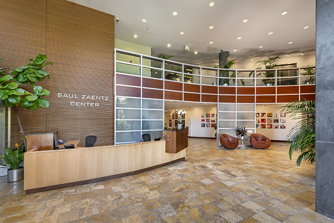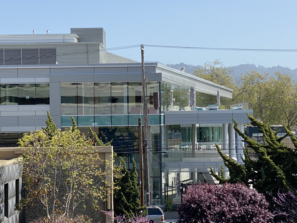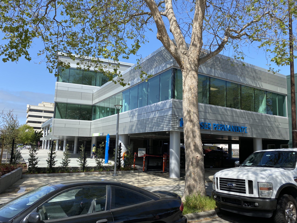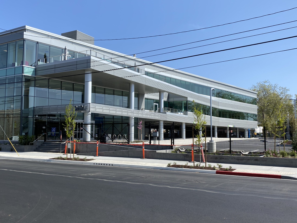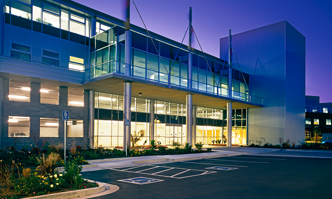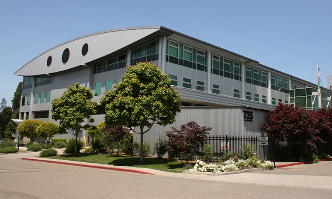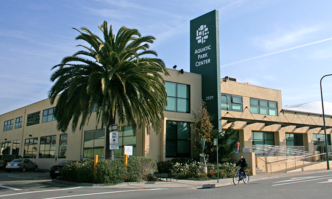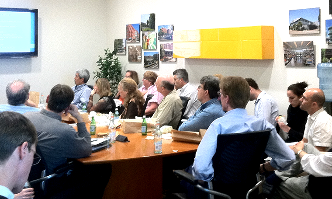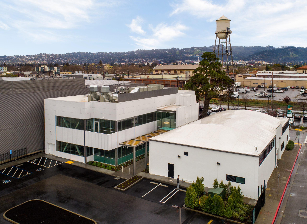AQUATIC PARK RESEARCH CAMPUS | BERKELEY
Since 1977, Wareham Development has been in the forefront of the transformation of West Berkeley and the East Shore to an international hub of headquarters for research. Wareham’s Aquatic Park Research Campus provides collaboration opportunities for its tenant base of institutional and corporate leaders in their scientific, business and creative sectors. Award-winning architecture, lush organic gardens, art throughout, as well as a monthly speaker series are hallmarks of this campus. Please scroll down for more information.
Wareham’s Aquatic Park Research Campus brochure is also provided here.
Map Anchor
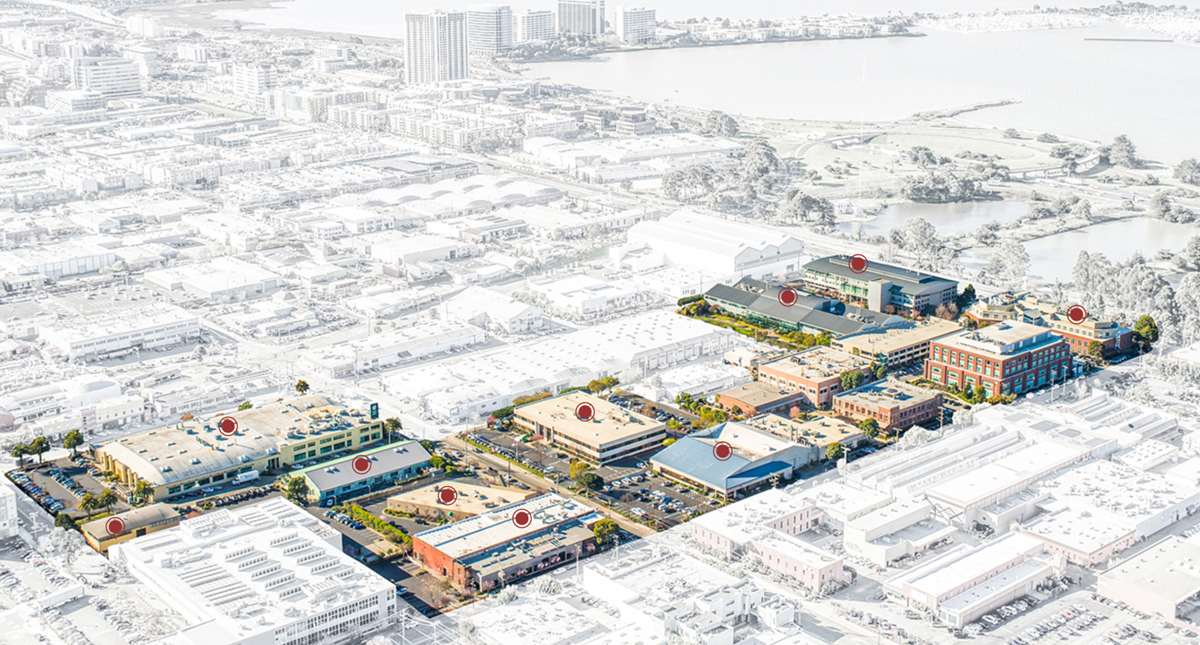
Aquatic Park Center | 717 Potter Street
AQUATIC PARK RESEARCH CAMPUS | 717 POTTER STREET
An anchor in the Aquatic Park Research Campus, this award-winning building is a striking adaptive reuse of a 40-year-old warehouse. The rehabilitation was designed to retain the architectural style of the original façade while adding new exterior metal siding and skylights to maximize natural light. The building welcomes visitors through an impressive 8,000-square-foot, two-story atrium featuring fountains and large-scale works of art. The fact that this primarily laboratory and research center was entitled in 90 days underscores the strong working relationship Wareham maintains with the City of Berkeley. Tenants include Lawrence Berkeley National Laboratory (LBNL) and the University of California, Berkeley (UCB).
Location: Berkeley
Use: Laboratory
Area: 96,000 sq. ft.
Type: Rehab
Completed: 1997
Aquatic Park Center | 725 Potter Street
AQUATIC PARK RESEARCH CAMPUS | 725 POTTER STREET
This state-of-the-art Aquatic Park Research Campus laboratory building was purpose-built for the Diagnostic Division of long-time tenant Bayer HealthCare. The building design and materials complement those of the adjacent building at 717 Potter Street. Features of this award-winning property include a specialized pilot plant facility, a large conference/lunchroom with outdoor balcony, and a dedicated parking structure. Tenants enjoy sweeping views of San Francisco Bay and the Golden Gate Bridge. The lobby was updated in 2021.
Location: Berkeley
Use: Laboratory
Area: 75,000 sq. ft.
Type: New
Completed: 2002
Aquatic Park Center | 2929 Seventh Street
AQUATIC PARK RESEARCH CAMPUS | 2929 SEVENTH STREET
Rehabilitation of this former bakery building was initiated on a speculative basis, demonstrating not only the financial community’s confidence in Wareham and the West Berkeley market, but also Wareham’s belief in the vision of the R&D market. Wareham built the original QB3 East Innovation Center here, where rock star research companies such as Caribou Biosciences launched. Wareham has accommodated their growth and expansion over the years, and eventually moved QB3 East Bay Innovation Center to another Wareham building on the campus.
Location: Berkeley
Use: Office / Laboratory
Area: 94,000 sq. ft.
Type: New
Completed: 1998
Aquatic Park Center | 2910 Seventh Street
AQUATIC PARK RESEARCH CAMPUS | 2910 SEVENTH STREET
The building was upgraded in 2021 to accommodate the growth of an existing Wareham tenant, which began as a startup in a neighboring building within the Aquatic Park Research Campus.
Location: Berkeley
Use: Office
Area: 45,000 sq. ft.
Type: New
Completed: 1985
Aquatic Park Center | 2919 Seventh Street
AQUATIC PARK RESEARCH CAMPUS | 2919 SEVENTH STREET
Originally a warehouse, 2919 Seventh Street was renovated in 2013 to attract innovative tech companies.
Location: Berkeley
Use: Office
Area: 14,000 sq. ft.
Type: New
Completed: 1996
Aquatic Park Center | 999 Anthony Street
AQUATIC PARK RESEARCH CAMPUS | 999 ANTHONY STREET
A new addition to an existing small industrial building was completed in 2021 to accommodate the demand for laboratory space at our Aquatic Park Research Campus.
Location: Berkeley
Use: Office
Area: 16,000 sq. ft.
Type: New and Addition
Completed: 2021
Aquatic Park Center | 2865 Seventh Street
AQUATIC PARK RESEARCH CAMPUS | 2865 SEVENTH STREET
The former Scharffen-Berger Chocolate Company building was acquired by Wareham Development in 2010 to expand upon the great success of Wareham’s Aquatic Park Research Campus. The property and ensuing development connect to the destination amenities that include restaurants such as Mint Leaf, other food service, wine and beer makers with outdoor art and gracious plazas reachable via various pedestrian paths. The building is also home to ta technology startup developing clean protein food.
Location: Berkeley
Use: Retail
Area: 27,000 sq. ft.
Type: New
Acquired: 2010
Aquatic Park Center | 2895 Seventh Street
AQUATIC PARK RESEARCH CAMPUS | 2895 SEVENTH STREET
The unique parallelogram design of this building, originally constructed for the California State Automobile Association, won several design awards. The building was extensively remodeled later while maintaining the unique design element.
Location: Berkeley
Use: Medical Center
Area: 10,000 sq. ft.
Type: New
Completed: 1990
Aquatic Park Center | 801 Anthony Street
AQUATIC PARK RESEARCH CAMPUS | 801 ANTHONY STREET
The 801 Anthony project is comprised of the complete renovation and seismic upgrade of an original single-story concrete panel structure and a new steel, glass and wood addition. The tenant improvements included contemporary offices in the new structure and high-end research and development laboratories in the original structure.
Location: Berkeley
Use: Office and Laboratory
Area: 7,500 sq. ft.
Type: New and Remodel
Completed: 2017
Aquatic Park Center | 700 Heinz Avenue
AQUATIC PARK RESEARCH CAMPUS | 700 HEINZ AVENUE
The State of California Department of Toxic Substances Control consolidated its Bay Area laboratory functions at this location in 2003, when the building HVAC was modified to incorporate the latest energy saving technology. Originally designed as part of the second phase of the Aquatic Park Center project, the 700 Heinz Street property was honored with several design and landscape awards for its innovation in melding separate uses and amenities
Location: Berkeley
Use: Laboratory
Area: 86,000 sq. ft.
Type: New
Completed: 1988
AQUATIC PARK CENTER | 740 HEINZ AVENUE
AQUATIC PARK RESEARCH CAMPUS | 740 HEINZ AVENUE
The 740 Heinz Avenue building was designed as a flexible state-of-the-art life science R&D building and is the latest addition to our Aquatic Park Research Campus. With outdoor terraces and a landscaped plaza which will includes public artwork and pedestrian-oriented rest places, the development of 740 Heinz Avenue allows the tenant to take advantage of the inner courtyard of the Aquatic Park Center, a highly-trafficked pedestrian area that links businesses to the south and west of the park, the on-site child care facility and to the popular cafés and restaurants within 800 Heinz Avenue and beyond.
Use: Laboratory
Size: 110,000 sq. ft.
Type: no type
Completion: 2016
Aquatic Park Center | 800 and 830 Heinz Avenue
AQUATIC PARK RESEARCH CAMPUS | 800 and 830 HEINZ AVENUE
The 25,000-square-foot Art Deco building at 800 Heinz Avenue formerly served as the headquarters of Durkee Famous Foods. In the late 1980s, it was completely renovated to house a consortium of artist live/work studio galleries and popular West Berkeley restaurants including Bangkok by the Bay. Both buildings serve the vital day care services of a long-time, respected provider and are complemented by a fully secured outdoor play area.
Location: Berkeley
Use: Live/Work Studios and Child Care
Area: 38,000 sq. ft.
Type: Rehab and New
Completed: 1990 and 1988
Aquatic Park Center | 804 Heinz Avenue
AQUATIC PARK RESEARCH CAMPUS | 804 HEINZ AVENUE
Built by Wareham as part of the second phase of Aquatic Park, 804 Heinz was one of the first buildings ever to successfully incorporate mechanical interstitial space to accommodate the specialized air handling equipment required for a life science research facility. It is currently home to research and food technology companies. The lobby was upgraded in 2021.
Location: Berkeley
Use: Laboratory
Area: 37,500 sq. ft.
Type: New
Completed: 1988
Aquatic Park Center | 820 and 890 Heinz Avenue
AQUATIC PARK RESEARCH CAMPUS | 820 and 890 HEINZ AVENUE
The building at 820 Heinz, formerly a spice warehouse for Durkee Famous Foods, was initially converted to a self-contained, 8,000-square-foot biotech research laboratory for Bayer HealthCare, another long-time Wareham tenant. It has been a center of innovation for many young companies in recent years, many of which have grown to mid-size success stories at our EmeryStation and Aquatic Park Center Research Campuses.
Originally a paper recycling center, 890 Heinz was remodeled and new space added to create a first-class laboratory/office/manufacturing facility.
Location: Berkeley
Use: Life Sciences
Area: 34,000 sq. ft.
Type: Rehab
Completed: 1996 and 1985
Aquatic Park Center | 2600 Tenth Street
2600 Tenth Street
Wareham purchased this building in early 2007. A two-story building contains offices and a seven-story tower is multi-tenanted with award-winning independent feature and documentary filmmakers, as well as business, tech, and research companies.
Location: Berkeley
Use: Office
Area: 130,000 sq. ft.
Type: New
Completed: 1971 and 1980; remodeled 2007
Aquatic Park Center | 2621 Tenth Street
2621 Tenth Street
The 2621 Tenth Street building is a flexible state-of-the-art medical office and R&D building located at the intersections of San Pablo Avenue, Parker Street in West Berkeley.
Designed by Gould Evans, the design includes inflection of the upper floors to create a building that is not only highly-functional but innovative and exciting in its design.
Before construction commenced, Wareham leased the entire building to Kaiser Permanente. Once construction was underway, Kaiser approached us to purchase the project to further strengthen their commitment to Berkeley and Kaiser’s East Shore patient base.
Location: Berkeley
Use: Medical Office
Area: 68,000 sq. ft.
Type: New
Completed: 2021
Sold: 2019
717 POTTER STREET
AQUATIC PARK RESEARCH CAMPUS | 717 POTTER STREET
An anchor in the Aquatic Park Center Campus, this award-winning building is a striking adaptive reuse of a 40-year-old warehouse. The rehabilitation was designed to retain the architectural style of the original façade while adding new exterior metal siding and skylights to maximize natural light. The building welcomes visitors through an impressive 8,000-square-foot, two-story atrium featuring fountains and large-scale works of art. Tenants include Lawrence Berkeley National Laboratory (LBNL) and the University of California, Berkeley (UCB).
Location: Berkeley
Use: Laboratory
Area: 96,000 sq. ft.
Type: Rehab
Completed: 1997
725 POTTER STREET
AQUATIC PARK RESEARCH CAMPUS | 725 POTTER STREET
This state-of-the-art Aquatic Park Center Campus laboratory building was purpose-built for the Diagnostic Division of long-time tenant Bayer HealthCare. The building design and materials complement those of the adjacent building at 717 Potter Street. Features of this award-winning property include a specialized pilot plant facility, a large conference/lunchroom with outdoor balcony, and a dedicated parking structure. Tenants enjoy sweeping views of San Francisco Bay and the Golden Gate Bridge. The lobby was updated in 2021.
Location: Berkeley
Use: Laboratory
Area: 75,000 sq. ft.
Type: New
Completed: 2002
2929 SEVENTH STREET
AQUATIC PARK RESEARCH CAMPUS | 2929 SEVENTH STREET
Rehabilitation of this former bakery building was initiated on a speculative basis, demonstrating not only the financial community’s confidence in Wareham and the West Berkeley market, but also Wareham’s belief in the vision of the R&D market. Wareham built the original QB3 East Innovation Center here, where rock star research companies such as Caribou Biosciences launched. Wareham has accommodated their growth and expansion over the years, and eventually moved QB3 East Bay Innovation Center to another Wareham building on the campus.
Location: Berkeley
Use: Office / Laboratory / Retail
Area: 94,000 sq. ft.
Type: Rehab
Completed: 1998
AQUATIC PARK RESEARCH CAMPUS | 2910 SEVENTH STREET
The building was upgraded in 2021 to accommodate the growth of an existing Wareham tenant, which began as a startup company in a neighboring building within the Aquatic Park Research Campus.
Location: Berkeley
Use: Office
Area: 45,000 sq. ft.
Type: New
Completed: 1985
2919 SEVENTH STREET
AQUATIC PARK RESEARCH CAMPUS | 2919 SEVENTH STREET
Originally a warehouse, 2919 Seventh Street was renovated in 2013 to attract innovative tech companies.
Location: Berkeley
Use: Office
Area: 14,000 sq. ft.
Type: New
Completed: 1996 (Rehab 2013)
999 ANTHONY STREET
AQUATIC PARK RESEARCH CAMPUS | 999 ANTHONY STREET
A new addition to an existing small industrial building was completed in 2021 to accommodate the demand for laboratory space at our Aquatic Park Research Campus.
Location: Berkeley
Use: Office/Laboratory
Area: 16,000 sq. ft.
Type: New and Addition
Completed: 2021
2865 SEVENTH STREET
AQUATIC PARK RESEARCH CAMPUS | 2865 SEVENTH STREET
The former Scharffen-Berger Chocolate Company building was acquired by Wareham Development in 2010 to expand upon the great success of Wareham’s Aquatic Park Research Campus. The property and ensuing development connect to the destination amenities that include restaurants such as Mint Leaf, other food service, wine and beer makers with outdoor art and gracious plazas reachable via various pedestrian paths. The building is also currently home to a technology startup developing clean protein food.
Location: Berkeley
Use: Office/Laboratory/Retail
Area: 27,000 sq. ft.
Type: Rehab
Acquired: 2010
2895 SEVENTH STREET
AQUATIC PARK RESEARCH CAMPUS | 2895 SEVENTH STREET
The unique parallelogram design of this building, originally constructed for the California State Automobile Association, won several design awards. The building was extensively remodeled later while maintaining the unique design element.
Location: Berkeley
Use: Medical Center
Area: 10,000 sq. ft.
Type: New
Completed: 1990
801 ANTHONY STREET
AQUATIC PARK RESEARCH CAMPUS | 801 ANTHONY STREET
The 801 Anthony project is comprised of the complete renovation and seismic upgrade of an original single-story concrete panel structure and a new steel, glass and wood addition. The tenant improvements included contemporary offices in the new structure and high-end research and development laboratories with associated office space in the original structure.
Location: Berkeley
Use: Office and Laboratory
Area: 7,500 sq. ft.
Type: New and Remodel
Completed: 2017
700 HEINZ AVENUE
AQUATIC PARK RESEARCH CAMPUS | 700 HEINZ AVENUE
The State of California Department of Toxic Substances Control consolidated its Bay Area laboratory functions at this location in 2003. The building HVAC was modified to incorporate the latest energy saving technology. Originally designed as part of the second phase of the Aquatic Park Research Campus, the 700 Heinz Avenue property has been honored with several design and landscape awards for its innovation in melding separate uses and amenities.
Location: Berkeley
Use: Laboratory
Area: 86,000 sq. ft.
Type: New
Completed: 1988
740 HEINZ AVENUE
AQUATIC PARK RESEARCH CAMPUS | 740 HEINZ AVENUE
The 740 Heinz Avenue building was designed as a flexible state-of-the-art life science R&D building. With outdoor terraces and a landscaped plaza which includes public artwork and pedestrian-oriented rest places, 740 Heinz Avenue allows the tenant to take advantage of the inner courtyard of the Aquatic Park Research Campus, a highly-trafficked pedestrian area that links businesses to the south and west of the park, the on-site child care facility and to the popular cafés and restaurants within 800 Heinz Avenue and beyond.
Use: Laboratory
Size: 111,000 sq. ft.
Type: New
Completion: 2016
800 AND 830 HEINZ AVENUE
AQUATIC PARK RESEARCH CAMPUS | 800 AND 830 HEINZ AVENUE
The 25,000-square-foot Art Deco building at 800 Heinz Avenue formerly served as the headquarters of Durkee Famous Foods. In the late 1980s, it was completely renovated to house a consortium of artist live/work studio galleries. It is also home to Bangkok by the Bay, a popular new restaurant to the campus. These buildings also provide facilities for the vital day care services serving the campus including a fully-secured outdoor play area.
Location: Berkeley
Use: Live/Work Studios and Child Care
Area: 38,000 sq. ft.
Type: Rehab and New
Completed: 1990 and 1988
804 HEINZ AVENUE
AQUATIC PARK RESEARCH CAMPUS | 804 HEINZ AVENUE
Built by Wareham as part of the second phase of Aquatic Park Research Campus, this building was one of the first buildings ever to successfully incorporate mechanical interstitial space to accommodate the specialized air handling equipment required for a life science research facility. It is currently home to research and food technology companies. The lobby was upgraded in 2021.
Location: Berkeley
Use: Laboratory
Area: 37,500 sq. ft.
Type: New
Completed: 1988
820 AND 890 HEINZ AVENUE
AQUATIC PARK RESEARCH CAMPUS | 820 AND 890 HEINZ AVENUE
The building at 820 Heinz, formerly a spice warehouse for Durkee Famous Foods, was initially converted to a self-contained, 8,000-square-foot biotech research laboratory for Bayer HealthCare, another long-time Wareham tenant. It has been a center of innovation for many young companies in recent years, many of which have grown to mid-size success stories at our EmeryStation and Aquatic Park Center Research Campuses.
Originally a paper recycling center, 890 Heinz was remodeled and new space added to create a first-class laboratory/office/manufacturing facility.
Location: Berkeley
Use: Life Sciences
Area: 34,000 sq. ft.
Type: Rehab
Completed: 1996 and 1985
2600 TENTH STREET
Wareham purchased this building in early 2007. A two-story building contains offices and a seven-story tower is multi-tenanted with award-winning independent feature and documentary filmmakers, as well as business, tech, and research companies.
Location: Berkeley
Use: Office
Area: 130,000 sq. ft.
Type: New
Completed: 1971 and 1980; remodeled 2007
2621 TENTH STREET
The 2621 Tenth Street building is a flexible state-of-the-art medical office and R&D building located at the intersections of San Pablo Avenue, Parker Street in West Berkeley.
Designed by Gould Evans, the design includes inflection of the upper floors to create a building that is not only highly-functional but innovative and exciting in its design.
Before construction commenced, Wareham leased the entire building to Kaiser Permanente. Once construction was underway, Kaiser approached us to purchase the project to further strengthen their commitment to Berkeley and Kaiser’s East Shore patient base.
Location: Berkeley
Use: Medical Office
Area: 68,000 sq. ft.
Type: New
Completed: 2021
Sold: 2019

