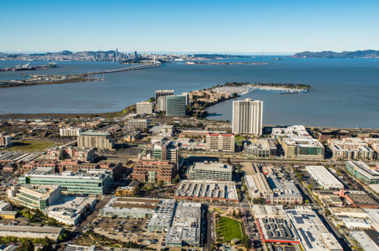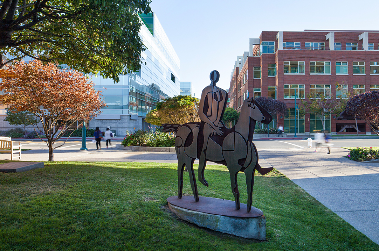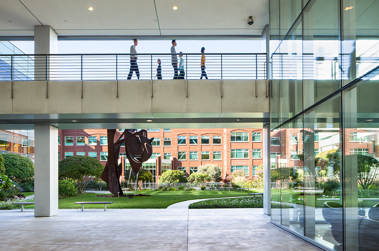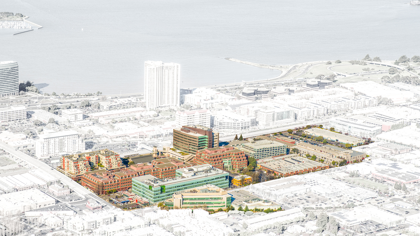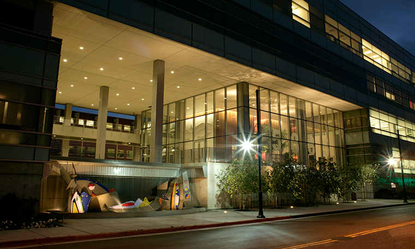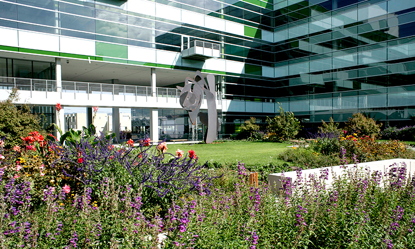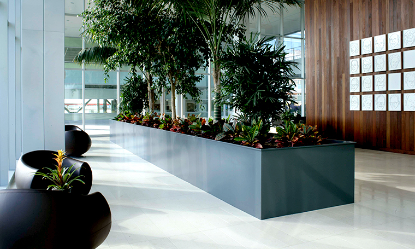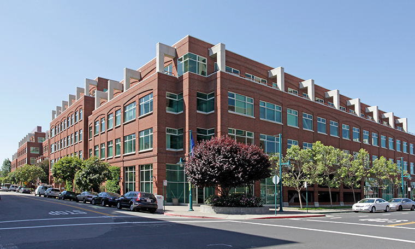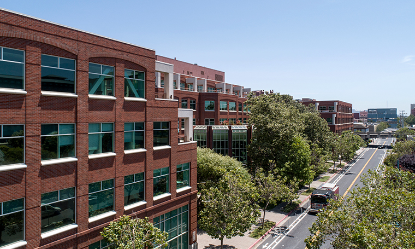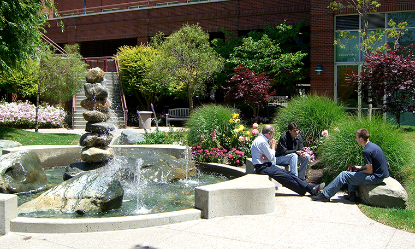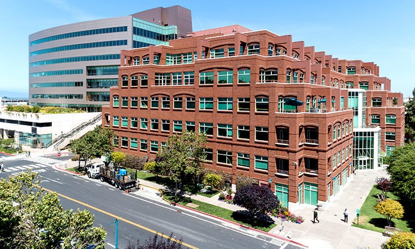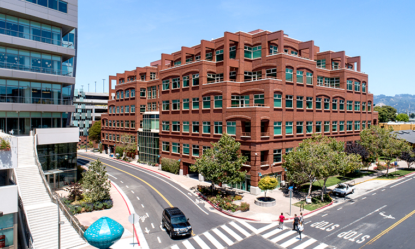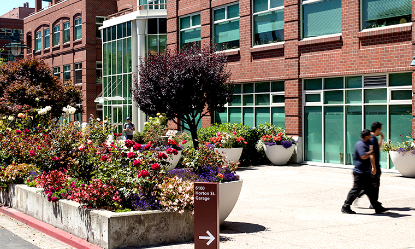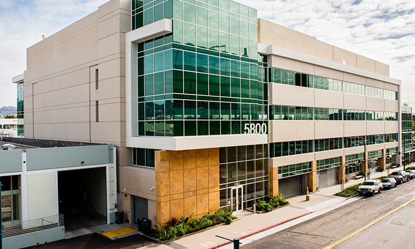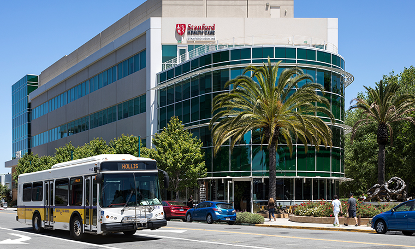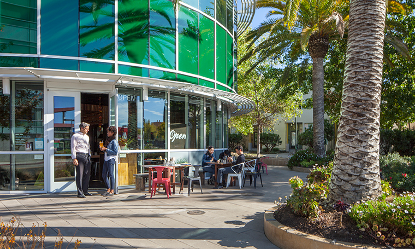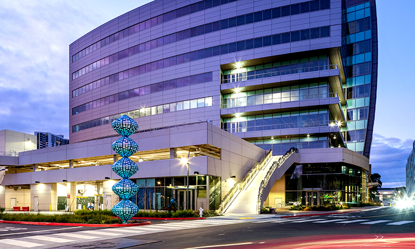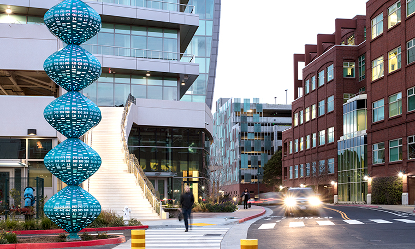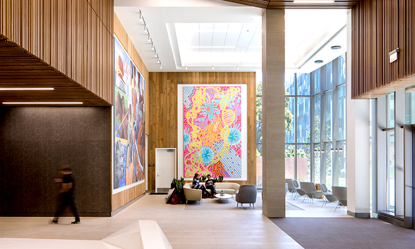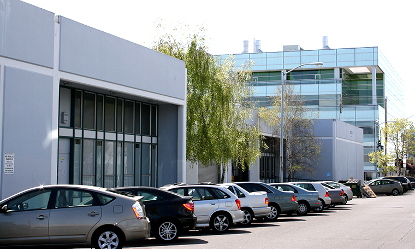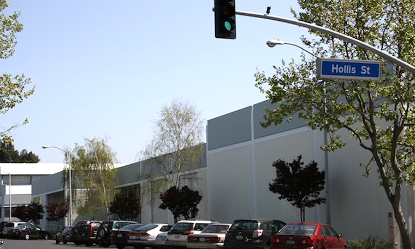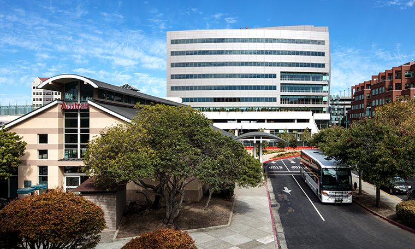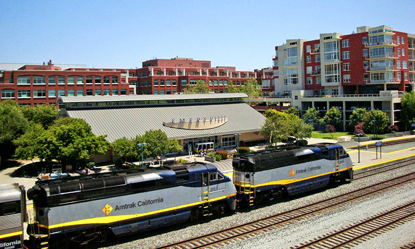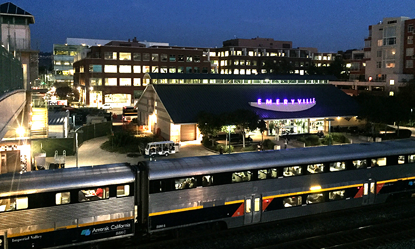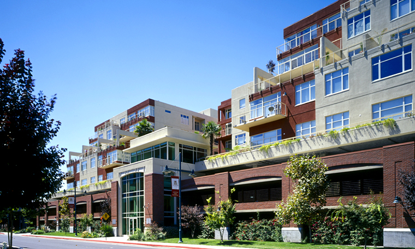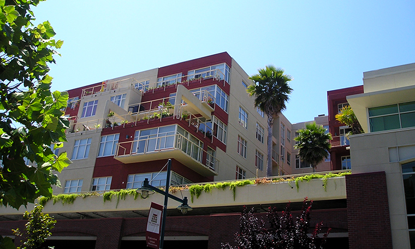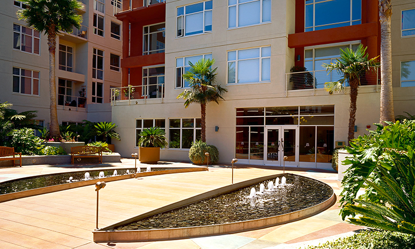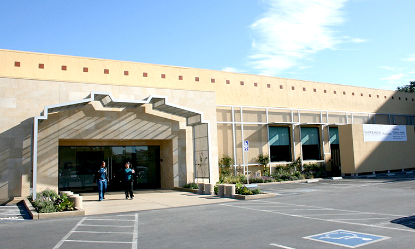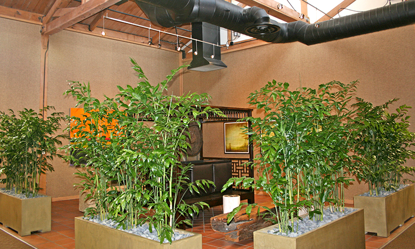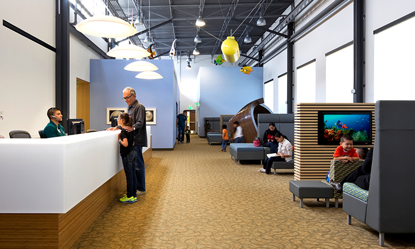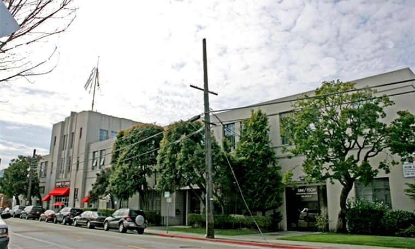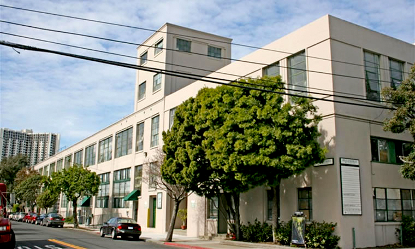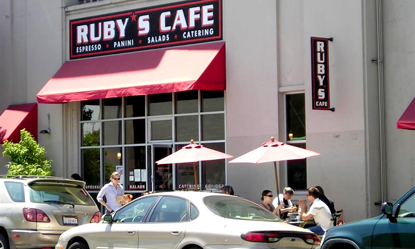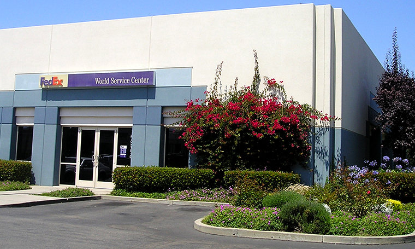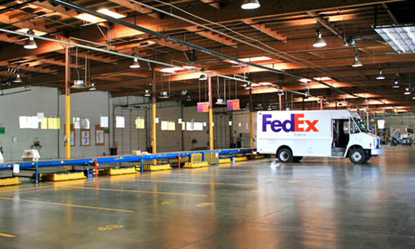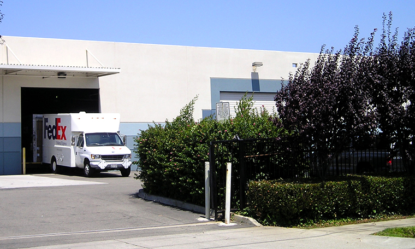EMERYSTATION RESEARCH CAMPUS | Emeryville
Since 1977, Wareham Development has been in the forefront of the transformation of Emeryville and the East Shore to an international hub of headquarters for research. Its 2-million square foot EmeryStation Research Campus set the bar for development throughout the city beginning with projects such as the Amtrak Intermodal Transit Center through the renovation or construction of 14 more buildings through the years to the completion of the celebrated EmeryStation West research and transit center. The campus provides abundant amenities, award-winning architecture, transportation options, lush gardens and art, exercise facility, conference facilities, and monthly lunch-and-learn program with speakers from the cluster of research and tech companies within Wareham campuses. Please scroll down for more information.
Wareham’s EmeryStation Research Campus brochure is also provided here.
Map Anchor
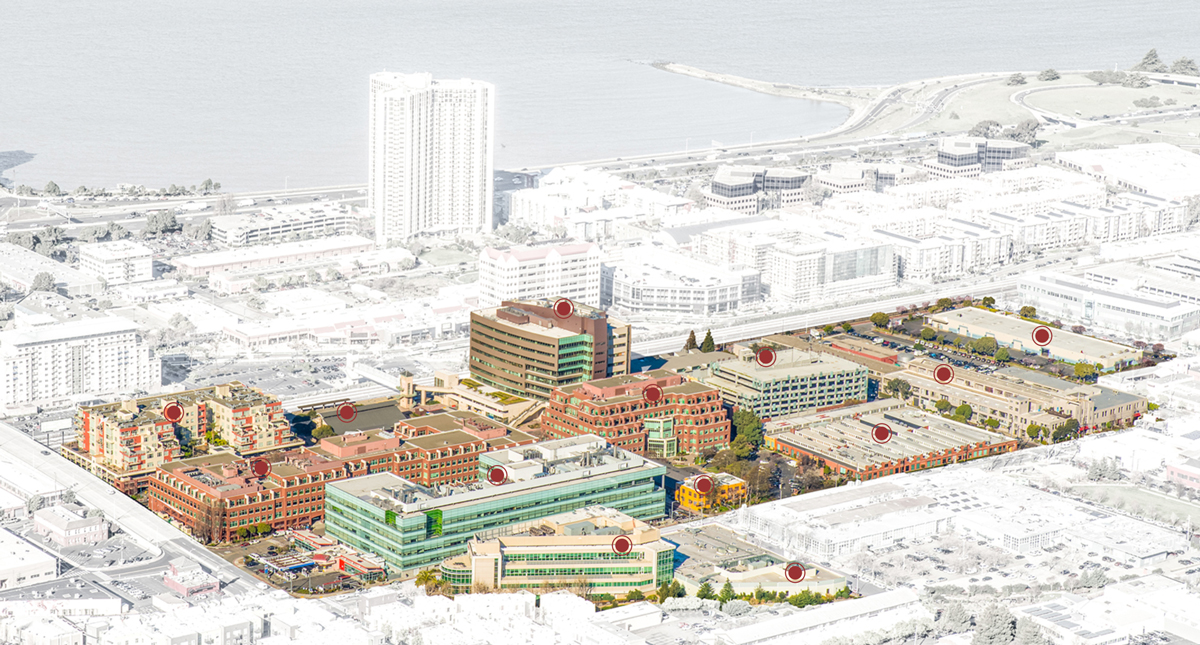
EmeryStation East | 5885 Hollis Street
EMERYSTATION RESEARCH CAMPUS | EMERYSTATION EAST | 5885 HOLLIS STREET
Conceived by Wareham Development as a distinguished building for noble and Nobel scientists, EmeryStation East has become the acknowledged center of clean energy and anchors the EmeryStation campus to the east while providing much-needed life, physical and nano sciences, greentech and biofuel research space for the East Bay Biotech Corridor. The glass-clad 245,000-sq.ft. laboratory building has a 22,000 square-foot central landscaped plaza with fountains and sculptures, pedestrian walkways, and terrace. Its stunning lobby features a wall of portraits of Northern California Nobel scientists that Wareham commissioned to inspire the scientists who work in the building and the local elementary and high school students who visit.
Designed by The Smith Group, EmeryStation East won an AIA Citation for Architecture in 2009.
Location: Emeryville
Use: Laboratory
Area: 245,000 sq. ft.
Type: New
Completed: 2007
EmeryStation I | 5858 Horton Street
EMERYSTATION RESEARCH CAMPUS | EMERYSTATION I | 5858 HORTON STREET
This award-winning, five-story building is the first gem of the EmeryStation Research Campus. Features include operable windows, terraces on all office levels, a three-story Wintergarden atrium and fitness center. With its fiber-wired and wireless infrastructure, EmeryStation I supports the sophisticated technologies of its primarily life sciences and technology-based tenant roster. A large conference center, fitness center with the latest equipment and two restaurants also serve the EmeryStation campus.
EmeryStation I is LEED Silver certified.
Location: Emeryville
Use: Office / Laboratory / Retail
Area: 270,000 sq. ft.
Type: New
Completed: 1999
EmeryStation North | 5980 Horton Street
EMERYSTATION RESEARCH CAMPUS | EMERYSTATION NORTH | 5980 HORTON STREET
Phase II of the EmeryStation Research Campus master plan, this award-winning building echoes the look and feel of EmeryStation I with its red brick facades in the style of 19th century train stations. EmeryStation North features many of the same amenities that have helped tenants of EmeryStation I attract and retain the best employees.
EmeryStation North is LEED Silver certified.
Location: Emeryville
Use: Office / Laboratory / Retail
Area: 170,000 sq. ft.
Type: New
Completed: 2001
EmeryStation Greenway Building | 5800 Hollis St.
EMERYSTATION RESEARCH CAMPUS | EMERYSTATION GREENWAY BUILDING | 5800 HOLLIS STREET
The 99,000 square foot EmeryStation Greenway Building was built as a flexible state-of-the-art research-and-development focused building located along the new Emeryville Greenway, a unique bike-pedestrian corridor that runs through most of the city of Emeryville from Oakland to Berkeley. With outdoor decks and a stepped back façade along the Greenway, which includes a water feature, a beautiful bronze sculpture called “All Together Now” by Frederick Gelb, and numerous pedestrian-oriented rest places, the building allows occupants to take advantage of one of the truly unique urban landscape amenities in the entire East Bay area.
Stanford Health Care, Emeryville operates a state-of-the-art multi-specialty outpatient center that offers leading-edge medicine. The Bureau510 restaurant located at the EmeryStation Greenway Building is a local favorite.
Location: Emeryville
Use: Laboratory
Area: 99,000 sq. ft.
Type: New
Completed: 2012
EmeryStation West | 5959 Horton Street
EMERYSTATION RESEARCH CAMPUS | EMERSTATION WEST | 5959 HORTON STREET
The latest addition to the award-winning campus, EmeryStation West is another top-quality office, medical and research facility on seven floors above a two-story parking podium. The 265,000 square foot building has transit accommodations at the street level to serve Amtrak trains, buses and EmeryGoRound shuttles, taxis, limos, car shares, and private cars. Street vibrancy at the plaza level welcomes visitors to an open sky garden atop the parking podium. Sculptures and murals were commissioned to reflect the history of Emeryville and the important work of all our tenants at the EmeryStation campus. EmeryStation West was designed by award-winning Perkins + Will and is certified LEED Gold.
The new building attracted two tenants from other parts of the Bay Area. Existing Wareham tenants also expanded into EmeryStation West.
Location: Emeryville
Use: Office / Laboratory / Retail / Transit
Area: 265,000 sq. ft.
Type: New
Completed: 2019
EmeryStation Triangle | 5850 Hollis Street
EMERYSTATION RESEARCH CAMPUS | 5850 HOLLIS STREET
The building was remodeled on a fast-track schedule in 2009 to accommodate the new biofuels pilot plant. The pilot plant was one of the first of its kind in the Bay Area.
Location: Emeryville
Use: Office / Laboratory
Area: 40,000 sq. ft.
Type: New
EmeryStation Campus | Amtrak Station | 5885 Horton Street
EMERYSTATION RESEARCH CAMPUS | 5885 HORTON STREET
A public/private alliance created the first newly constructed railroad station in California in more than 60 years. Each month, more than 100,000 rail passengers pass through this intermodal transportation center, part of the EmeryStation master plan in the heart of Emeryville. The station provides transportation tie-ins from Sacramento to San Jose, accommodates Amtrak’s transcontinental trains to and from San Francisco, and provides links to BART, A/C Transit and the Emery-Go-Round Shuttle. An award-winning pedestrian bridge connects to the west for parking and shopping. The Amtrak Intermodal Station won the prestigious Brunel Award and the Gold Nugget Award.
Location: Emeryville
Use: Intermodal Transportation Center
Area: 11,000 sq. ft.
Type: New
Completed: 1994
EmeryStation Campus | Terraces at EmeryStation | 5855 Horton Street
EMERYSTATION RESEARCH CAMPUS | 5855 HORTON STREET
The third phase of the EmeryStation Research Campus is the residential component of this extraordinary urban transit village. This 150,000-square-foot, mixed-use building provides 101 traditional and loft-type condominium homes across five stories set over four floors of parking with spaces for 800 vehicles. The housing element further anchors EmeryStation as the central core for the City of Emeryville while creating much-needed new housing for the many San Francisco buyers currently migrating across the Bay to Emeryville.
Location: Emeryville
Use: Condominiums
Area: 425,000 sq. ft.
Type: New
Completed: 2003
EmeryStation Campus | Heritage Square | 5915, 5915B and 6121 Hollis Street
EMERYSTATION RESEARCH CAMPUS | 5915, 5915B and 6121 HOLLIS STREET
An original feature of the campus from which the EmeryStation expansions evolved. Heritage Square exemplifies Wareham’s talent for melding rehabilitation with innovative interior design. Heritage Square retains its distinctive brick gables and massive clerestory monitors, and yet was fully renovated and recently updated to accommodate the needs of a diverse group of tenants that include the Lucile Packard Children’s Hospital and other Stanford Health Care divisions.
Location: Emeryville
Use: Office / Laboratory / Restaurant
Area: 98,000 sq. ft.
Type: New and Rehab
Completed: 1980
EmeryStation Campus | Hollis Street Building | 6221 Hollis Street
EMERYSTATION RESEARCH CAMPUS | 6221 HOLLIS STREET
Originally built by General Cable Corporation in the early 1920s, this mixed-use facility offers office and light industrial space. The lobby and other amenities were recently upgraded.
Location: Emeryville
Use: Live / Work / Office / Retail / Light Industrial
Area: 200,000 sq. ft.
Type: Rehab
Completed: 1980
EmeryStation Campus | 1600 63rd Street
1600 63rd Street
Federal Express has occupied this entire building since completion of its construction in 1988. Today, 1600 63rd Street continues to be a central distribution center for the East Bay operation of this international corporation.
Location: Emeryville
Use: Distribution Center
Area: 38,000 sq. ft.
Type: New
Completed: 1988
5885 HORTON STREET
EMERYSTATION RESEARCH CAMPUS | EMERYSTATION EAST | 5885 HOLLIS STREET
Conceived by Wareham Development as a distinguished building for noble and Nobel scientists, EmeryStation East has become the acknowledged center of clean energy providing much-needed life, physical and nano sciences, greentech and biofuel research space for the East Bay Biotech Corridor. The glass-clad 245,000-sq.ft. laboratory building has a 22,000 square-foot central landscaped plaza with fountains and sculptures, pedestrian walkways, and terraces. Its stunning lobby features a wall of portraits of Northern California Nobel scientists that Wareham commissioned to inspire the scientists who work in the building and the local elementary and high school students who visit.
Designed by The Smith Group, EmeryStation East won an AIA Citation for Architecture in 2009.
Location: Emeryville
Use: Laboratory
Area: 245,000 sq. ft.
Type: New
Completed: 2007
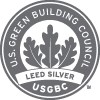
5858 HORTON STREET
EMERYSTATION RESEARCH CAMPUS | EMERYSTATION I | 5858 HORTON STREET
This award-winning, five-story building is the first gem of the EmeryStation Research Campus. Features include operable windows, terraces on all office levels, a three-story Wintergarden atrium and fitness center. With its fiber-wired and wireless infrastructure, Emerystation I supports the sophisticated technologies of its primarily research and technology-based tenant roster. A large conference center, fitness center with the latest equipment, and two restaurants also serve the EmeryStation campus.
EmeryStation I is LEED Silver certified.
Location: Emeryville
Use: Office / Laboratory / Retail
Area: 270,000 sq. ft.
Type: New
Completed: 1999
5980 HORTON STREET
EMERYSTATION RESEARCH CAMPUS | EMERYSTATION NORTH | 5980 HORTON STREET
Phase II of the EmeryStation Research Campus master plan, this award-winning building echoes the look and feel of EmeryStation I with its red brick facades in the style of 19th century train stations. EmeryStation North features the same proven amenities to help its tenants attract and retain the best employees.
EmeryStation North is LEED Silver certified.
Location: Emeryville
Use: Office / Laboratory / Retail
Area: 170,000 sq. ft.
Type: New
Completed: 2001
5800 HOLLIS STREET
EMERYSTATION RESEARCH CAMPUS | EMERYSTATION GREENWAY BUILDING | 5800 HOLLIS STREET
The 99,000 square foot EmeryStation Greenway Building was built as a flexible state-of-the-art research-and-development focused building located along the new Emeryville Greenway, a unique bike-pedestrian corridor that runs through most of the city of Emeryville from Oakland to Berkeley. With outdoor decks and a stepped back façade along the Greenway, which includes a water feature, a beautiful bronze sculpture called “All Together Now” by Frederick Gelb, and numerous pedestrian-oriented rest places, the building allows occupants to take advantage of one of the truly unique urban landscape amenities in the entire East Bay area.
Stanford Health Care, Emeryville operates a state-of-the-art multi-specialty outpatient center that offers leading-edge medicine. The Bureau510 restaurant located at the EmeryStation Greenway Building is a local favorite.
Location: Emeryville
Use: Laboratory
Area: 99,000 sq. ft.
Type: New
Completed: 2012
5959 HORTON STREET
EMERYSTATION RESEARCH CAMPUS | EMERYSTATION WEST | 5959 HORTON STREET
The latest addition to the award-winning campus, EmeryStation West is another top-quality office, medical and research facility on seven floors above a two-story parking podium. The 265,000 square foot building has transit accommodations at the street level to serve Amtrak trains, buses and EmeryGoRound shuttles, taxis, limos, car shares, and private cars. Street vibrancy at the plaza level welcomes visitors to an open sky garden atop the parking podium. Sculptures and murals were commissioned to reflect the history of Emeryville and the important work of all our tenants at the EmeryStation Research Campus. EmeryStation West was designed by award-winning Perkins + Will and is certified LEED Gold.
The new building attracted two new research companies to Emeryville from other parts of the Bay Area. Existing Wareham tenants also expanded into EmeryStation West.
Location: Emeryville
Use: Office / Laboratory / Retail / Transit
Area: 265,000 sq. ft.
Type: New
Completed: 2019
5850 HOLLIS STREET
EMERYSTATION RESEARCH CAMPUS | EMERYSTATION TRIANGLE | 5850 HOLLIS STREET
The building was remodeled on a fast-track schedule in 2009 to accommodate the new biofuels pilot plant. The pilot plant was one of the first of its kind in the Bay Area.
Location: Emeryville
Use: Office / Laboratory
Area: 40,000 sq. ft.
Type: Remodeled
Completed: 2009
5885 HORTON STREET
EMERYSTATION RESEARCH CAMPUS | AMTRAK STATION | 5885 HORTON STREET
A public/private alliance created the first newly constructed railroad station in California in more than 60 years. Each month, more than 100,000 rail passengers pass through this intermodal transportation center, part of the EmeryStation master plan in the heart of Emeryville. The station provides transportation tie-ins from Sacramento to San Jose, accommodates Amtrak’s transcontinental trains to and from San Francisco, and provides links to BART, A/C Transit and the Emery-Go-Round Shuttle. An award-winning pedestrian bridge connects to the west for parking and shopping. The Amtrak Intermodal Station won the prestigious Brunel Award and the Gold Nugget Award.
Location: Emeryville
Use: Intermodal Transportation Center
Area: 11,000 sq. ft.
Type: New
Completed: 1994
5855 HORTON STREET
EMERYSTATION RESEARCH CAMPUS | TERRACES AT EMERYSTATION | 5855 HORTON STREET
The third phase of the EmeryStation Research Campus is the residential component of this extraordinary urban transit village. This 150,000-square-foot, mixed-use building provides 101 traditional and loft-type condominium homes across five stories set over four floors of parking with spaces for 800 vehicles. The housing element further anchors EmeryStation as the central core for the City of Emeryville while creating much-needed new housing for the many San Francisco buyers who continue to migrate across the Bay to Emeryville.
Location: Emeryville
Use: Condominiums
Area: 425,000 sq. ft.
Type: New
Completed: 2003
5915 HOLLIS STREET
EMERYSTATION RESEARCH CAMPUS | HERITAGE SQUARE | 5915, 5915B AND 6121 HOLLIS STREET
An original feature of the campus from which the EmeryStation campus expansions evolved. Heritage Square exemplifies Wareham’s talent for melding rehabilitation with innovative interior design. Heritage Square retains its distinctive brick gables and massive clerestory monitors, and yet was fully renovated and updated to accommodate the needs the Lucile Packard Children’s Hospital and other Stanford Health Care divisions.
Location: Emeryville
Use: Office / Laboratory / Restaurant
Area: 98,000 sq. ft.
Type: New and Rehab
Completed: 1980
6221 HOLLIS STREET
EMERYSTATION RESEARCH CAMPUS | HOLLIS STREET BUILDING | 6221 HOLLIS STREET
Originally built by General Cable Corporation in the early 1920s, this mixed-use facility offers office and light industrial space. The lobby and other amenities were recently upgraded.
Location: Emeryville
Use: Live / Work / Office / Retail / Light Industrial
Area: 200,000 sq. ft.
Type: Rehab
Completed: 1980
1600 63rd Street
EMERYSTATION RESEARCH CAMPUS | 1600 63RD STREET
Federal Express has occupied this entire building since completion of its construction in 1988. Today, 1600 63rd Street continues to be a central distribution center for the East Bay operation of this international corporation.
Location: Emeryville
Use: Distribution Center
Area: 38,000 sq. ft.
Type: New
Completed: 1988

